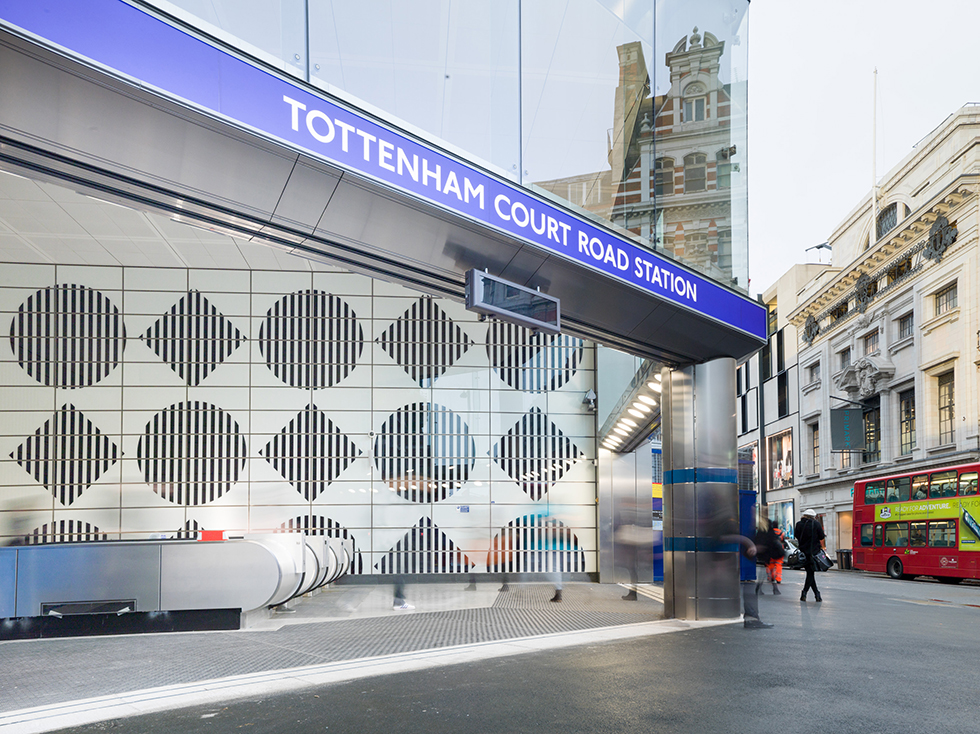
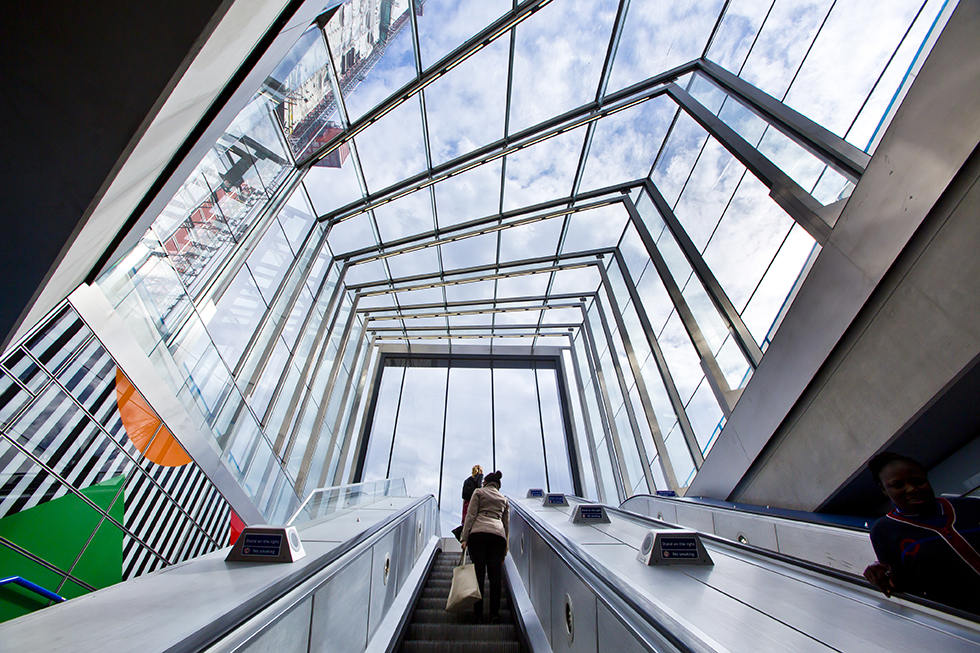
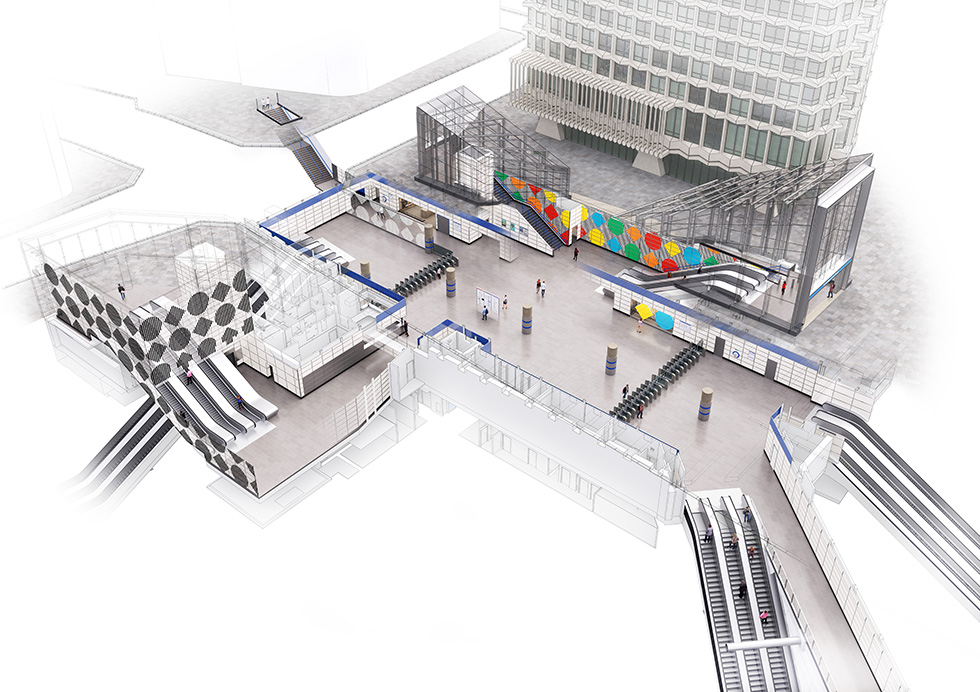
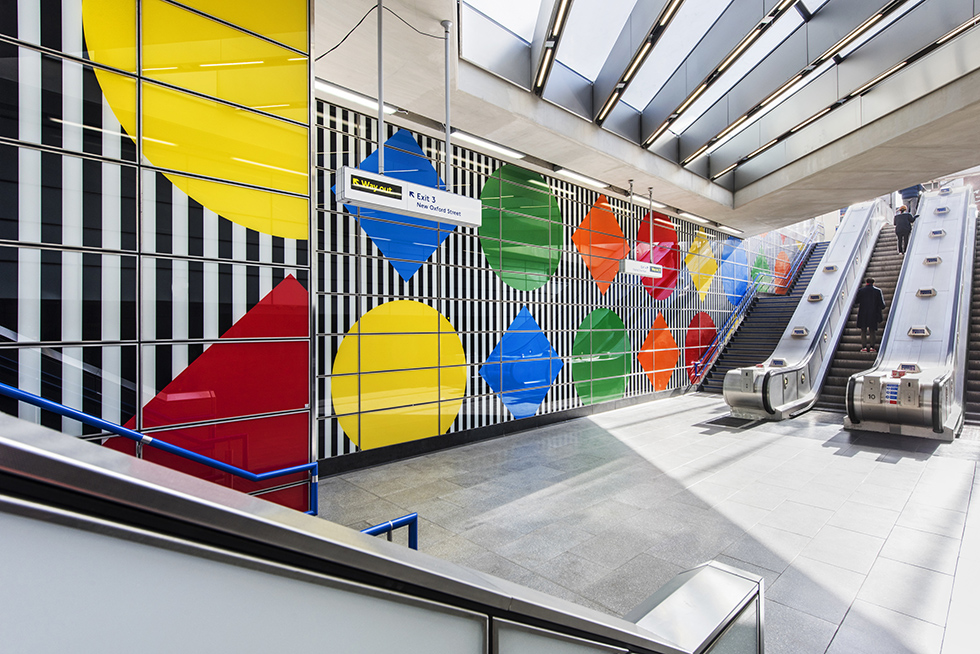
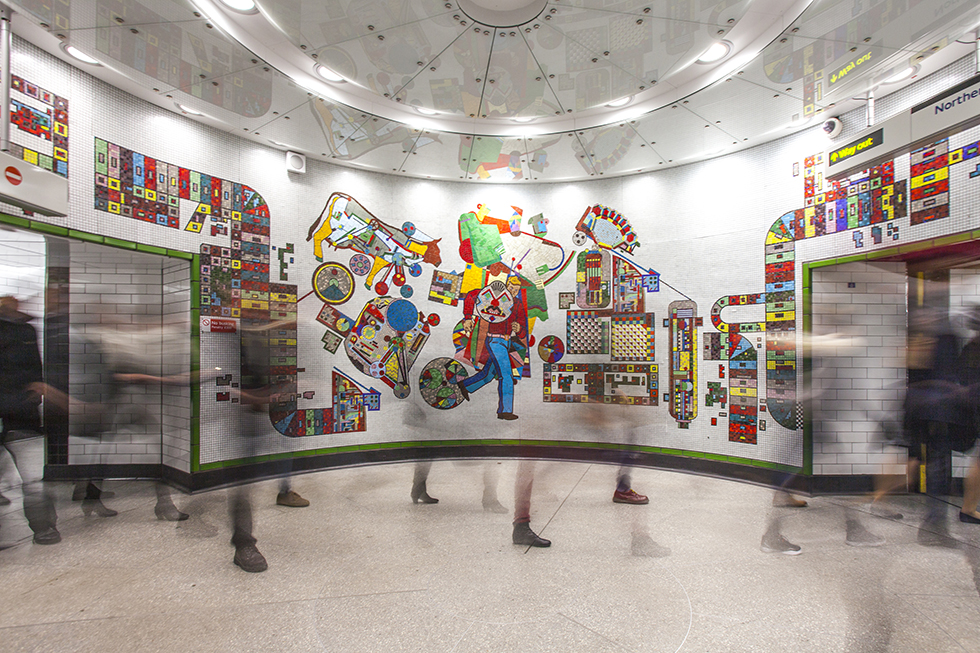
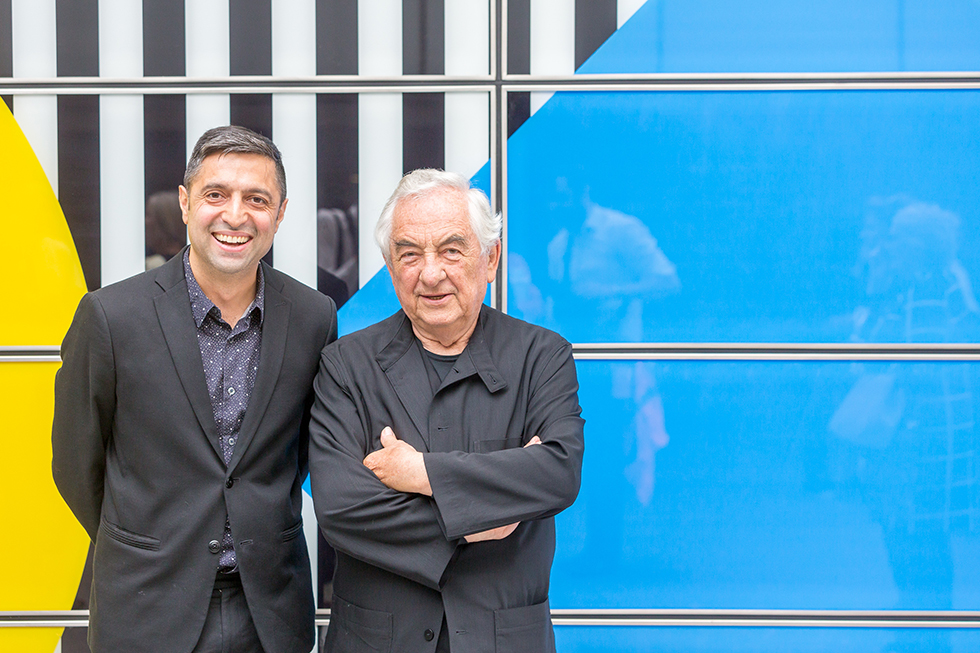
Tottenham Court Road Station, London Underground
Since 2007 I have been involved in the transformation of Tottenham Court Road Station for London Underground and designed by Hawkins\Brown Architects. The brief was to create a new ticket hall (six times larger than the existing one), create a step free access to the platforms and modernize the exiting operational assets all whilst keep the station open to the public. The station lies within the two London Boroughs of Westminster and Camden and for the duration of the 8-year construction programme the team had to ensure that 100,000 passengers could safely use the station. The project was collaboration between several Architects, Hawkins\Brown, Acanthus LW as well as Stanton Williams who developed the designs for the Plaza entrances.
One of the most notable features of the station is its in-situ artwork. Infamous for the mosaic applied pop art images created in 1982 by Eduardo Paolozzi we were asked by Art on the Underground to restore the works where possible and collaborate with the French minimalist Daniel Buren on a new in-situ works. Along with the re-location of works by the artist Mark Wallinger, Tottenham Court Road station is known to have the greatest number of permanent in-situ art works on the LU network. The project was a major success and was awarded the winner of the BCIA major projects.
Images courtesy of Hawkins\Brown Architects
-
Date
June 1, 2016
-
Client
Transport for London
















































Testimonials
They Say
“Harbinder has a rare ability to recognise gaps in the industry, and goes one step further to capitalise on them through striving to influence change and shake-up norms.”
— Lucy Davison
ICE President Future Leader
“Harbinder’s passion and knowledge of what constitutes good design, combined with his excellent research and story-telling combined to produce impactful insights for the ICE commissioned, Design Champion role.”
— Mark Hansford
Director of Engineering, ICE
“We’ve had over 300 talks from creatives within the built environment and Harbinder has been thought of as one of our most engaging and informed speakers to date.”
— Kirstin Meikle
Gardiner & Theobald
“Harbinder is a great asset to our board, applying his design and architecture expertise in a pragmatic way, recognising the funding constraints faced by charities and is always happy to leverage his extensive contacts to support the organisation.”
— Lorraine Heggessey
Chair, Lyric Hammersmith Theatre
“Having worked with Harbinder on several design panel, I have come to rely on his sharp and insightful understanding of architectural design and the context in which it sits. His knowledge reflects his experience in practice at the highest level.”
— Prof Peter Bishop
Chair, Camden Hs2 Design Review Panel
“Delighted that Harbinder has joined the teaching team for our revolutionary Level 7 Architecture Apprenticeship. We aspire to the very best from the day the course was launched, and he brings with him exceptional expertise and care in teaching.”
— Dr Timothy Brittain-Catlin
University of Cambridge
