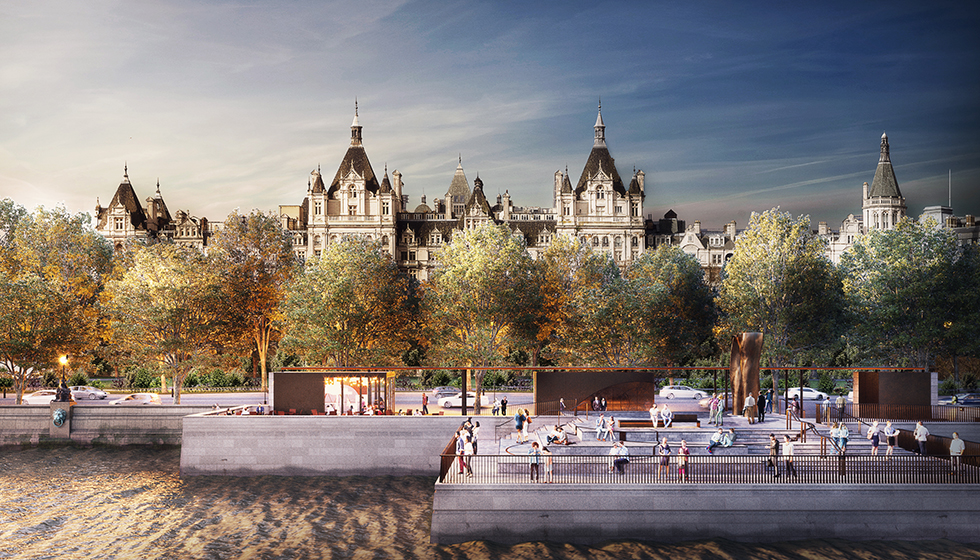
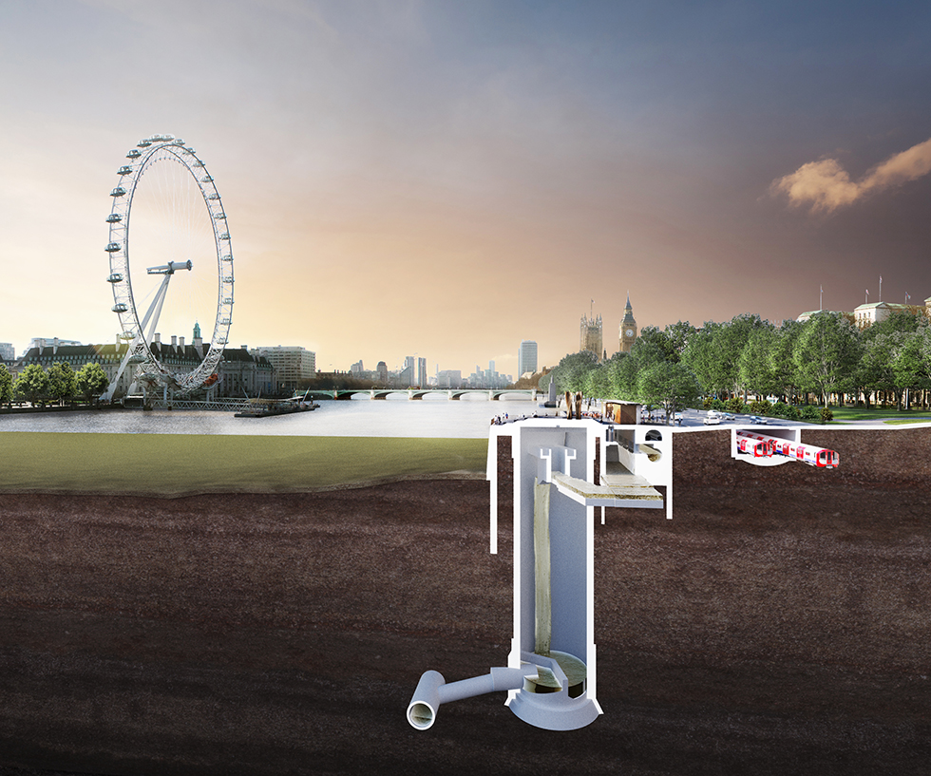
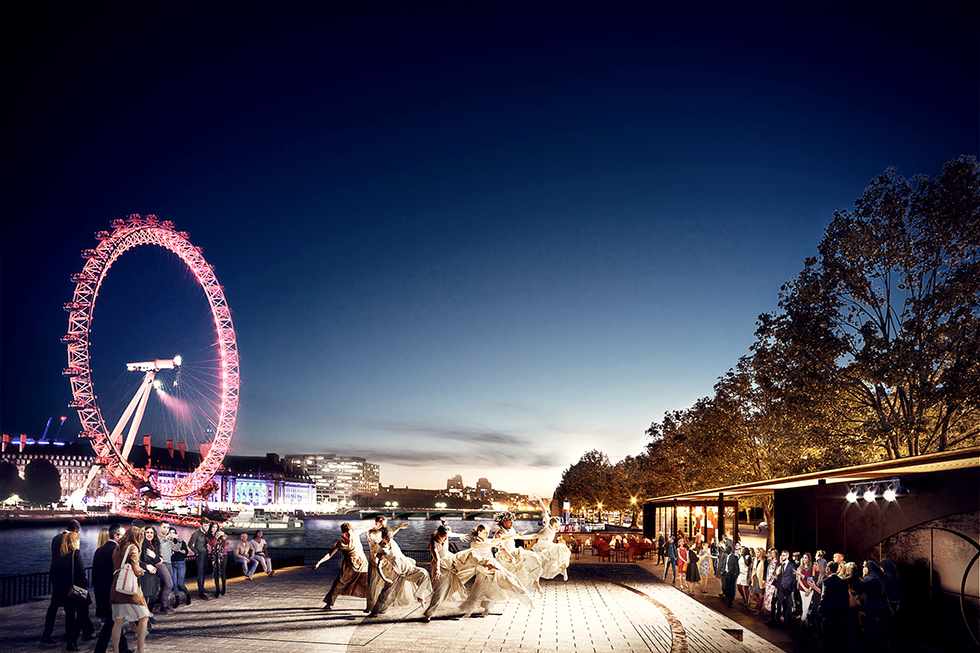
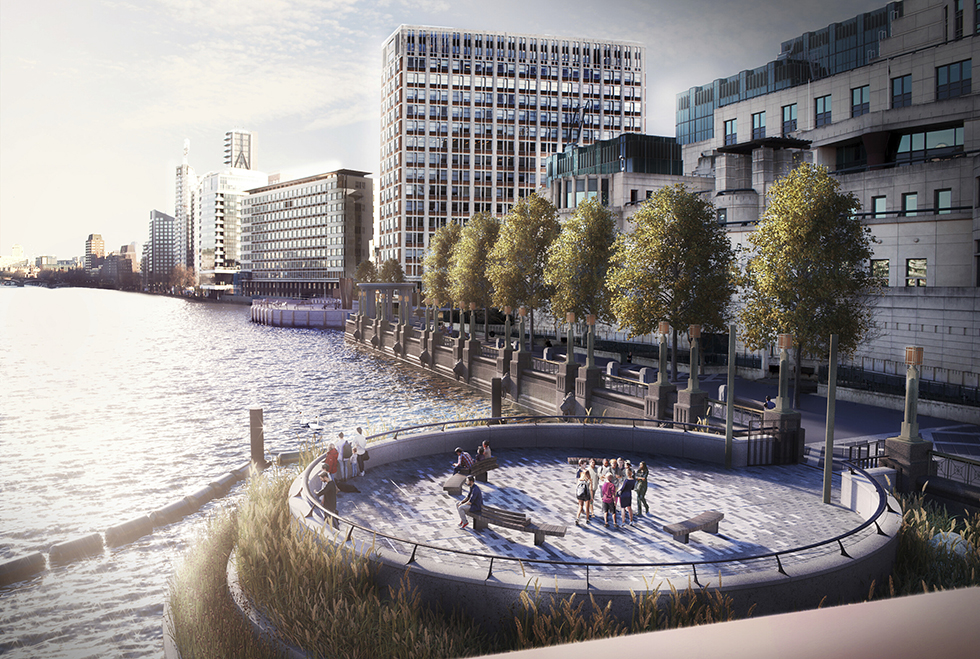
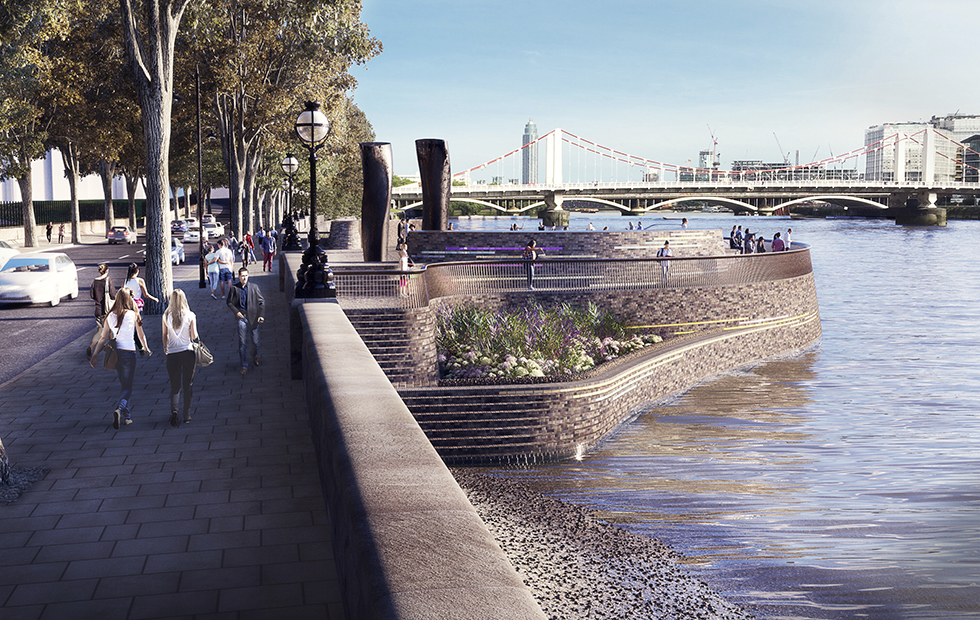
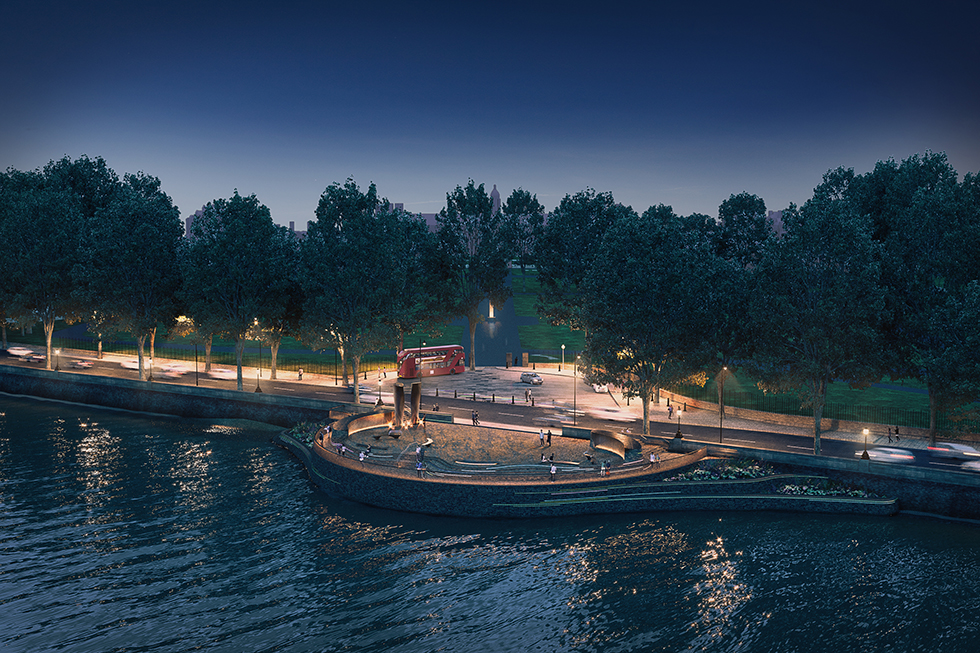
Thames Tideway
The Thames Tideway Tunnel is a 25 km combined sewer under construction, running mostly under the tidal section of the River Thames across Inner London to capture, store and convey almost all the raw sewage and rainwater that currently overflows into the estuary. Whilst at Hawkins\Brown I was the Principal Architect leading the design of the central section of the Tideway project. We inherited outline designs from Tideway and were asked to develop these and present the designs to an independent design review panel, which in this in case was facilitated by CABE. We then subsequently submitted the designs for seven sites located in five London boroughs for planning approval, which were all granted. The designs were then developed for construction.
Thames Tideway will not only provide the discharge of surface water and sewage needed by the ever-growing populus of London, but also the creation of much needed public realm that is accessible to all. This project is the largest intervention to the Thames Estuary since Bazalgette first created the Thames Embankment in the 1860s.
“Harbinder led the developed design of Tideway central public realm proposals from DCO, through design review and onto delivery. He always delivered positive design solutions, taking a creative and collaborative approach to challenging engineering requirements in demanding central London locations.”
– Clare Donnelly
Chief Architect Thames Tideway
Images courtesy of Hawkins\Brown Architects
-
Date
June 2, 2018
-
Client
Thames Tideway
















































Testimonials
They Say
“Harbinder has a rare ability to recognise gaps in the industry, and goes one step further to capitalise on them through striving to influence change and shake-up norms.”
— Lucy Davison
ICE President Future Leader
“Harbinder’s passion and knowledge of what constitutes good design, combined with his excellent research and story-telling combined to produce impactful insights for the ICE commissioned, Design Champion role.”
— Mark Hansford
Director of Engineering, ICE
“We’ve had over 300 talks from creatives within the built environment and Harbinder has been thought of as one of our most engaging and informed speakers to date.”
— Kirstin Meikle
Gardiner & Theobald
“Harbinder is a great asset to our board, applying his design and architecture expertise in a pragmatic way, recognising the funding constraints faced by charities and is always happy to leverage his extensive contacts to support the organisation.”
— Lorraine Heggessey
Chair, Lyric Hammersmith Theatre
“Having worked with Harbinder on several design panel, I have come to rely on his sharp and insightful understanding of architectural design and the context in which it sits. His knowledge reflects his experience in practice at the highest level.”
— Prof Peter Bishop
Chair, Camden Hs2 Design Review Panel
“Delighted that Harbinder has joined the teaching team for our revolutionary Level 7 Architecture Apprenticeship. We aspire to the very best from the day the course was launched, and he brings with him exceptional expertise and care in teaching.”
— Dr Timothy Brittain-Catlin
University of Cambridge
