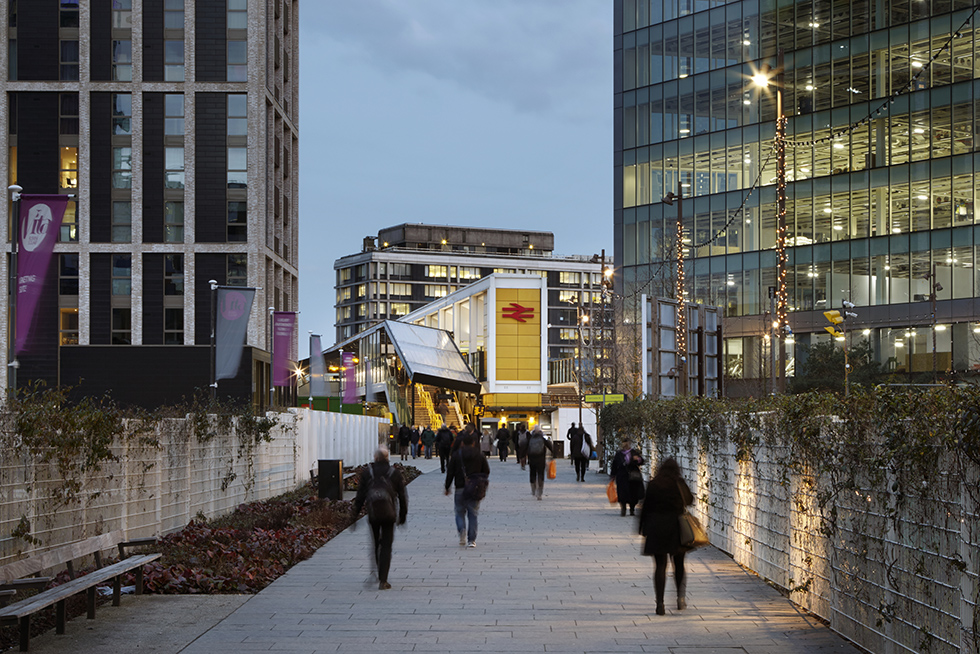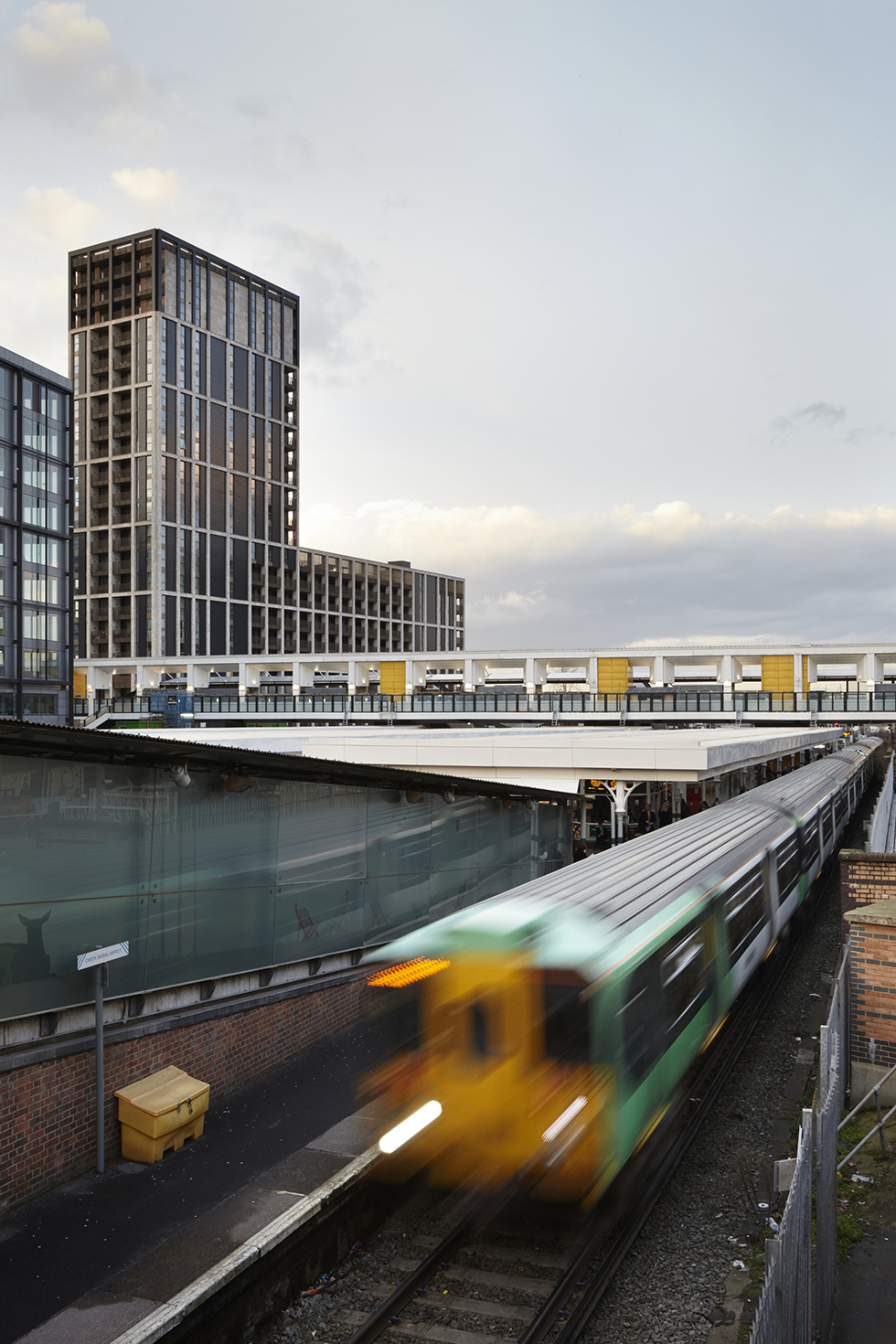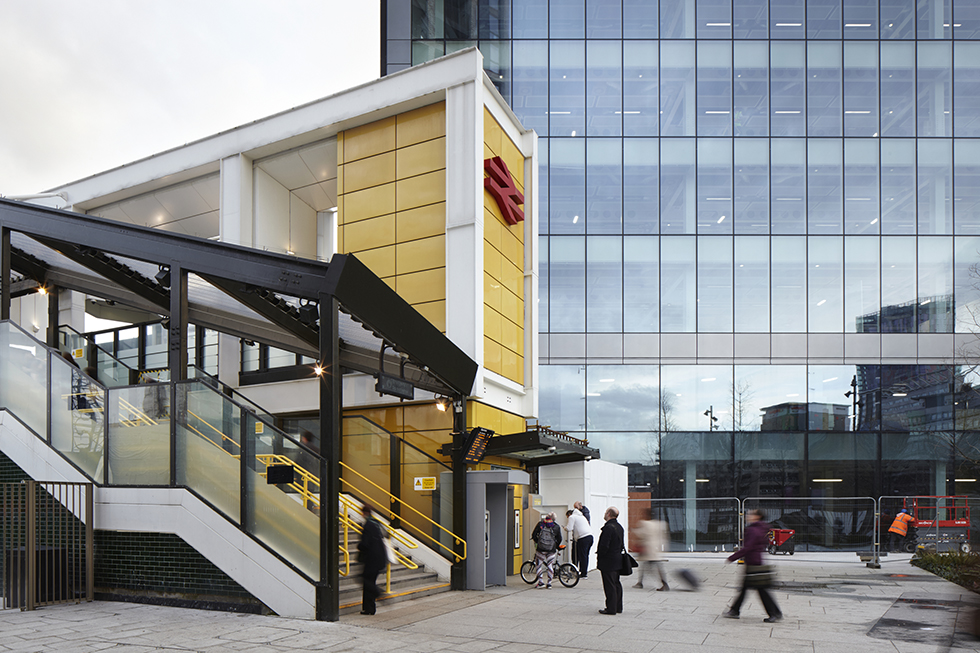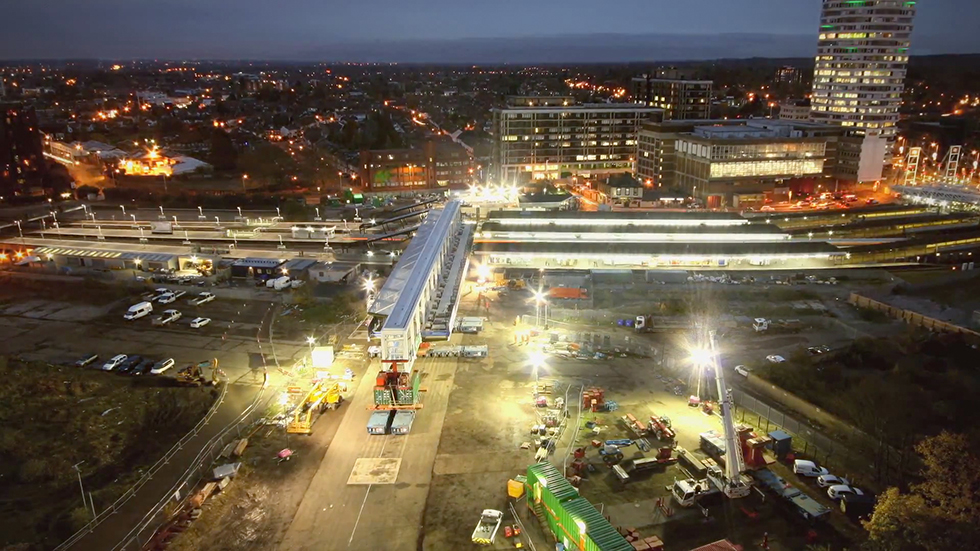



East Croydon Station
East Croydon Station Bridge was completed in 2009, a project conceived by Network Rail and Croydon Council to develop designs for a structure that would both aid congestion relief for the rail infrastructure as well provide a catalyst for development around the station. The client commissioned Studio Egret West and Hawkins\Brown Architects to develop a master plan and designs for the new station footbridge that would enable unobstructed step free public access across the station. The design of the footbridge was developed so that it could be assembled using a kit of parts on the adjoining vacant site and was push launched across a live operational station, an operation that had never been undertaken before in the UK. The bridge weighed over 1000 tonnes and had a length of over 100 metres.
Images courtesy of Hawkins\Brown Architects
-
Date
September 23, 2022
-
Client
Network Rail
















































Testimonials
They Say
“Harbinder has a rare ability to recognise gaps in the industry, and goes one step further to capitalise on them through striving to influence change and shake-up norms.”
— Lucy Davison
ICE President Future Leader
“Harbinder’s passion and knowledge of what constitutes good design, combined with his excellent research and story-telling combined to produce impactful insights for the ICE commissioned, Design Champion role.”
— Mark Hansford
Director of Engineering, ICE
“We’ve had over 300 talks from creatives within the built environment and Harbinder has been thought of as one of our most engaging and informed speakers to date.”
— Kirstin Meikle
Gardiner & Theobald
“Harbinder is a great asset to our board, applying his design and architecture expertise in a pragmatic way, recognising the funding constraints faced by charities and is always happy to leverage his extensive contacts to support the organisation.”
— Lorraine Heggessey
Chair, Lyric Hammersmith Theatre
“Having worked with Harbinder on several design panel, I have come to rely on his sharp and insightful understanding of architectural design and the context in which it sits. His knowledge reflects his experience in practice at the highest level.”
— Prof Peter Bishop
Chair, Camden Hs2 Design Review Panel
“Delighted that Harbinder has joined the teaching team for our revolutionary Level 7 Architecture Apprenticeship. We aspire to the very best from the day the course was launched, and he brings with him exceptional expertise and care in teaching.”
— Dr Timothy Brittain-Catlin
University of Cambridge
